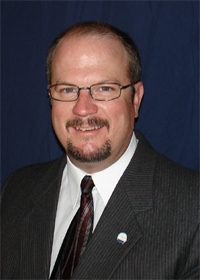Not Logged In. Sign In Now | Register
Data was last updated 2025-05-10 at 00:20:04 GMT
Welcome to this 2 bed 2 bath upgraded end unit on the top floor.Open floor plan with kitchen dining and living room combo.Functional kitchen with all stainless steel appliances and breakfast nook.upgraded granite countertops and backsplashes.Living room with wide sliding doors opening to west facing balcony with bbq gas line.Two decent sized bedrooms.Master bedroom with ensuite and walk through closets.stacked laundry beside the second bedroom.Also comes with upgraded common bathroom.In unit storage room with decent size.Another great catch of this unit is the 2 titled surface parking in front of main entrance of building 2000(#101 & #91).Great unit with great location and features.Near to all amenities,schools(Catholic school K-9 and public schools K-9),shopping ,airport,Stoney trail & Deerfoot trail.Dont miss this great unit ,book your private viewing with your favourite agent.
Listing Information
- Prop. Type:
- Apartment
- Property Style:
- Apartment-Single Level Unit
- Status:
- Active
- Condo/HOA Fee:
- $418.32
- City:
- Calgary
- Bedrooms:
- 2
- Full Bathrooms:
- 2
- Neighbourhood:
- Skyview Ranch
- Area:
- Calgary
- Province:
- Alberta
- MLS® Number:
- A2219285
- Listing Price:
- $299,999
General Information
- Year Built:
- 2013
- Total Square Feet:
- 829ft2
Additional Information
- Parking:
- Stall, Titled
Other Information
- Site Influences:
- Elevator(s), Parking, Visitor Parking
VIP-Only Information
- Sign-Up or Log-in to view full listing details:
- Sign-Up / Log In
This property is listed by Real Estate Professionals Inc. and provided here courtesy of
Ernie de Champlain.
For more information or to schedule a viewing please contact Ernie de Champlain.


Ernie de Champlain
Real Estate Professionals Inc.
Phone: 403-861-3596
Mobile Phone: 403-861-3596
Inquire Via Email
Real Estate Professionals Inc.
Phone: 403-861-3596
Mobile Phone: 403-861-3596
Inquire Via Email
The data included in this display is deemed to be reliable, but is not guaranteed to be accurate by the Calgary Real Estate Board.







































