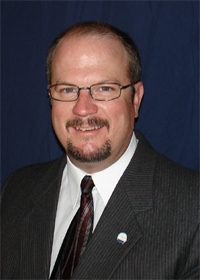Not Logged In. Sign In Now | Register
Data was last updated 2024-05-14 at 18:35:04 GMT
Lovely 1.5 story Villa in desirable Country Club Estates, one of the cities few gated communities! There is a total of 2668.98 square feet; 1842.47 square feet of luxury living space on the main floor which together with the upper primary quarters was completed + stylishly renovated in 2010. The open concept is ideal for entertaining. Living room with gas fireplace flows into huge informal dining room . Dream kitchen with huge island, loads of counter + cabinet space, professional appliances, huge pantry + breakfast nook overlooking the back garden. Comfy family room off the kitchen. Large private office off the front entrance + main floor laundry room. Site finished hardwood flooring on the main floor. Upstairs is the designated primary living space with huge bedroom + sitting area, balcony, substantial dressing room + ensuite bath with soaker tub, stand alone shower, dual vanities + ample storage. The lower level is very roomy with flexible spaces in addition to two comfy bedrooms, 2 bathrooms, family room with fireplace + storage. During the renovation, all Poly B plumbing was removed, electrical upgraded + specialized in floor closed heating system with distilled water installed. Moments to Sunterra Shops, Calgary Golf + Country Club, Chinook Center, Glencoe Club, pathway system + downtown.
Listing Information
- Prop. Type:
- Row/Townhouse
- Property Style:
- 1 and Half Storey
- Status:
- Active
- Condo/HOA Fee:
- $1,004.55
- City:
- Calgary
- Bedrooms:
- 3
- Full Bathrooms:
- 6
- Neighbourhood:
- Windsor Park
- Area:
- Calgary
- Province:
- Alberta
- MLS® Number:
- A2129924
- Listing Price:
- $1,899,900
General Information
- Year Built:
- 1992
- Total Square Feet:
- 2669ft2
Additional Information
- Basement Dev:
- Finished, Full
- Parking:
- Double Garage Attached
Other Information
- Site Influences:
- None
VIP-Only Information
- Sign-Up or Log-in to view full listing details:
- Sign-Up / Log In
This property is listed by Real Estate Professionals Inc. and provided here courtesy of
Ernie de Champlain.
For more information or to schedule a viewing please contact Ernie de Champlain.


Ernie de Champlain
Real Estate Professionals Inc.
Phone: 403-861-3596
Mobile Phone: 403-861-3596
Inquire Via Email
Real Estate Professionals Inc.
Phone: 403-861-3596
Mobile Phone: 403-861-3596
Inquire Via Email
The data included in this display is deemed to be reliable, but is not guaranteed to be accurate by the Calgary Real Estate Board.













































