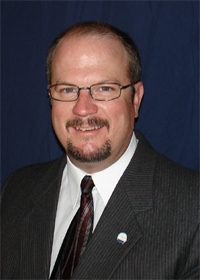Not Logged In. Sign In Now | Register
Data was last updated 2024-05-03 at 15:30:04 GMT
****OPEN HOUSE - SATURDAY, MAY 4 & SUNDAY, MAY 5 -2:00-4:00 PM @ 332 CRANFIELD GARDENS**** A great family home in a very special location! Over 2230 sq. ft of development in this 2 storey home including 4 bedrooms, 3 ˝ baths & a very open floorplan. Situated close to parks & walking paths on a pie shaped lot on a quiet cul-de-sac. The large lot offers huge potential & a back lane for additional garage or workshop access. Spacious foyer leading into a good-sized kitchen with an island with breakfast bar, walk-in pantry, stainless appliance package & a family sized nook. The great room features a cozy fireplace & lots of room to entertain. The powder room & laundry are also conveniently located on the main floor. The second floor includes a bonus room with dramatic vaulted ceilings & 3 good sized bedrooms including a king size master with a 4pc ensuite with separate shower & soaker tub plus a walk-in closet. The 4pc bath and linen closet are conveniently located close to the bedrooms. The lower level is fully developed (with a permit) & includes a huge family room, bedroom & 4pc bath. A wonderful opportunity to make this sought after community your home. Close to schools, parks & shopping plus quick access to the new ring road system & the South Health Campus medical complex.
Listing Information
- Prop. Type:
- Detached
- Property Style:
- 2 Storey
- Status:
- Active
- City:
- Calgary
- Bedrooms:
- 4
- Full Bathrooms:
- 4
- Neighbourhood:
- Cranston
- Area:
- Calgary
- Province:
- Alberta
- MLS® Number:
- A2125406
- Listing Price:
- $659,900
General Information
- Year Built:
- 2005
- Total Square Feet:
- 1629ft2
Additional Information
- Basement Dev:
- Finished, Full
- Parking:
- Double Garage Attached, Driveway, Side By Side
Other Information
- Site Influences:
- None
VIP-Only Information
- Sign-Up or Log-in to view full listing details:
- Sign-Up / Log In
This property is listed by RE/MAX Landan Real Estate and provided here courtesy of
Ernie de Champlain.
For more information or to schedule a viewing please contact Ernie de Champlain.


Ernie de Champlain
Real Estate Professionals Inc.
Phone: 403-861-3596
Mobile Phone: 403-861-3596
Inquire Via Email
Real Estate Professionals Inc.
Phone: 403-861-3596
Mobile Phone: 403-861-3596
Inquire Via Email
The data included in this display is deemed to be reliable, but is not guaranteed to be accurate by the Calgary Real Estate Board.






































